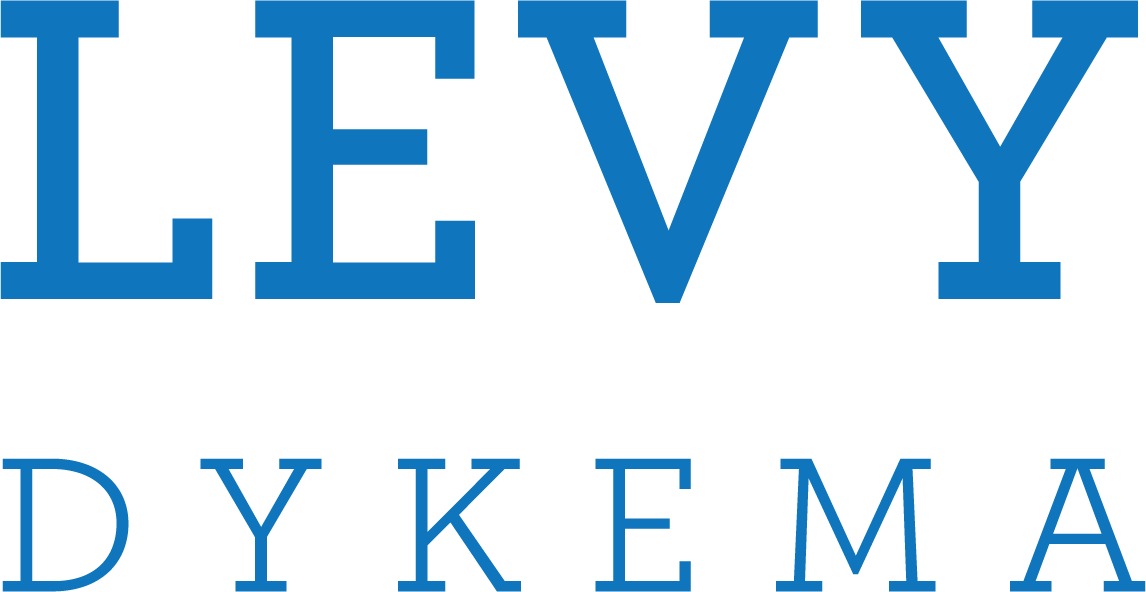Duval County Ranch House
South Texas
This ranch house is designed for hunting enthusiasts and entertaining; the compound includes four buildings: the main house with owner's quarters, guest lodging, pool house and observation deck, and garage to accommodate hunting vehicles and hunting activities.
The house has a simple shed roof design with generous windows and tall ceilings. The materials are regionally appropriate, including metal roofs, local stone masonry, wood walls, and polished concrete floors. The communal courtyard features a snake proof lawn with connection to all four buildings.
Services
Architecture
Interiors


